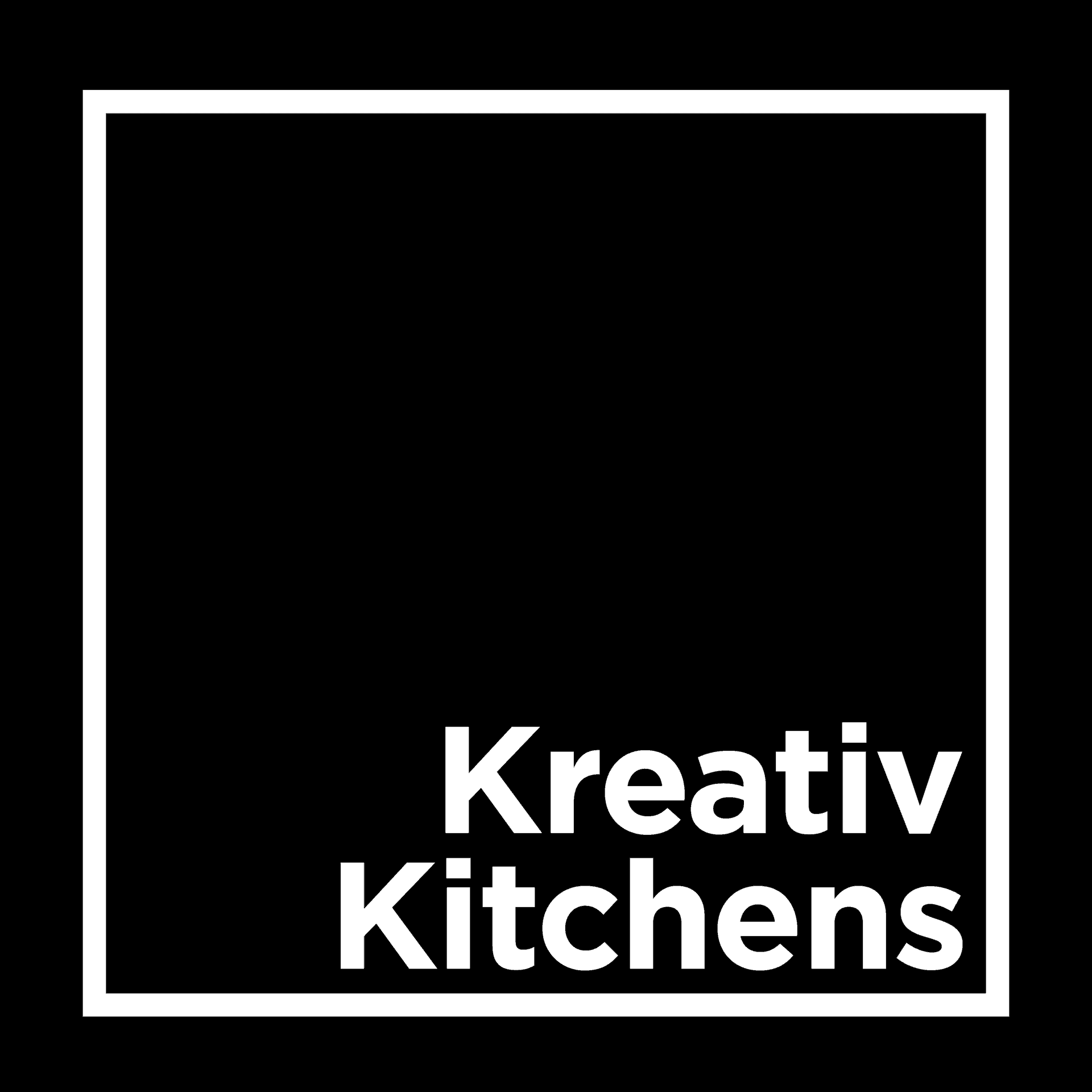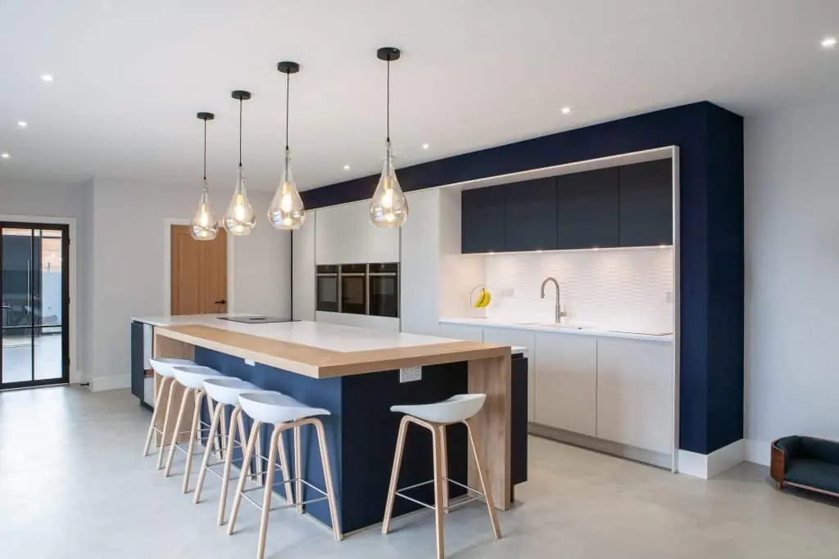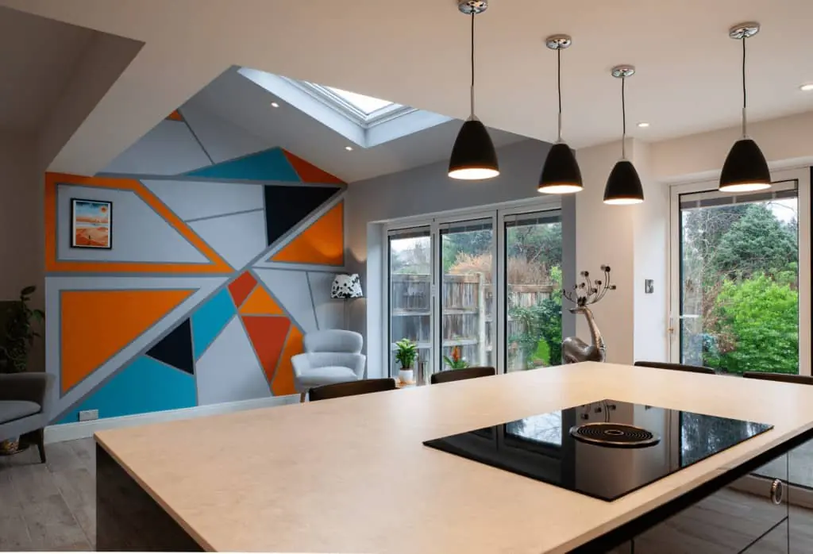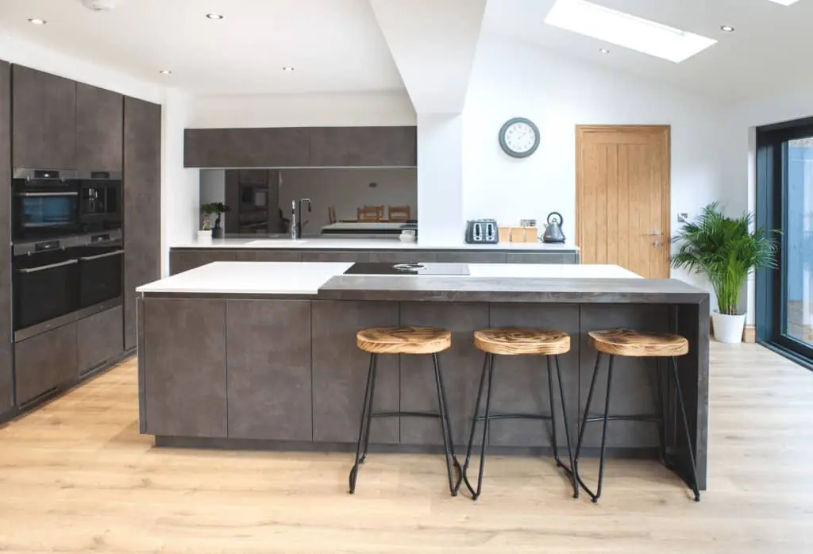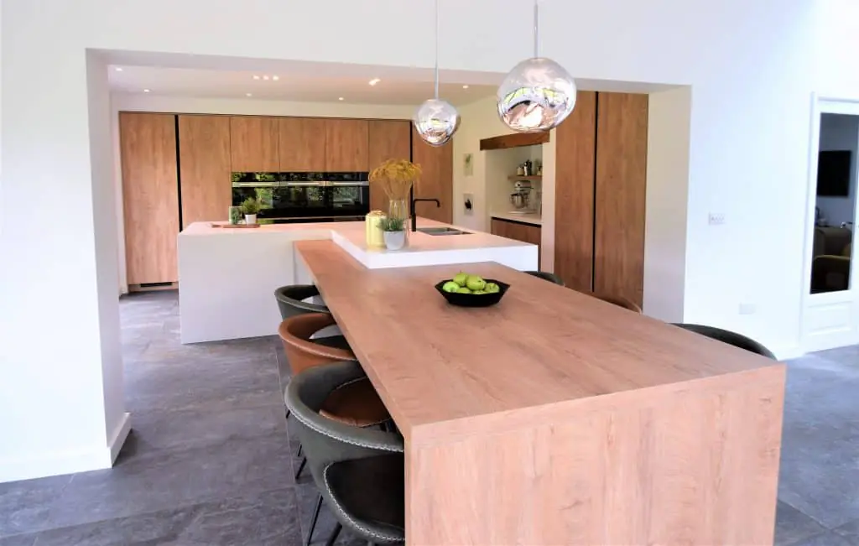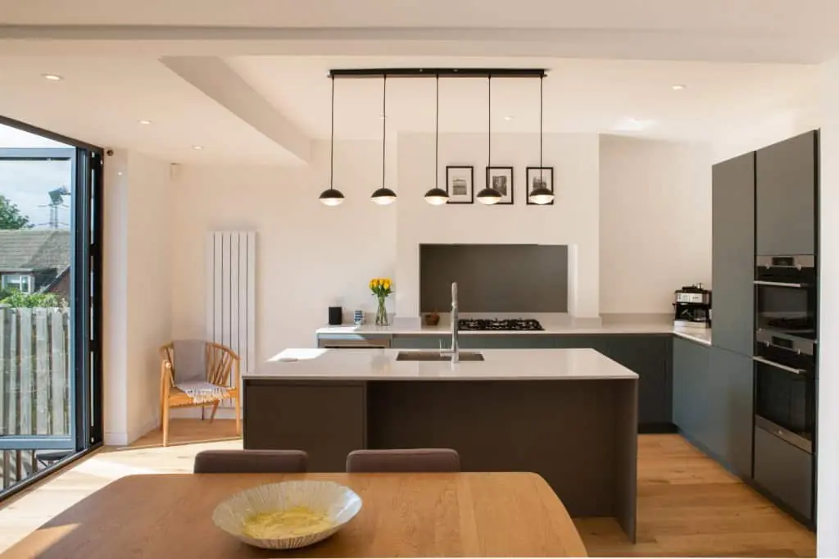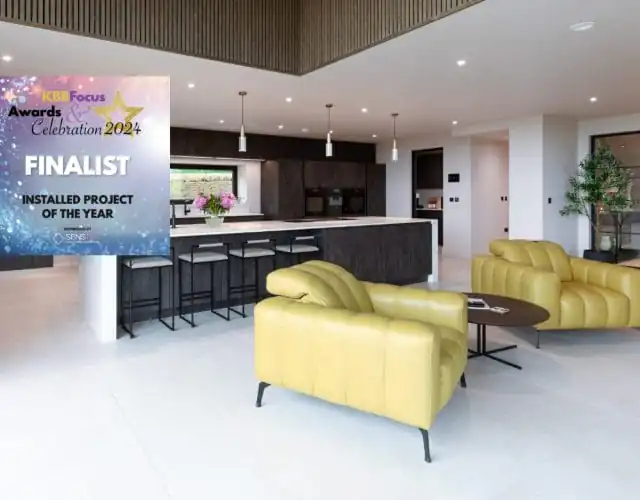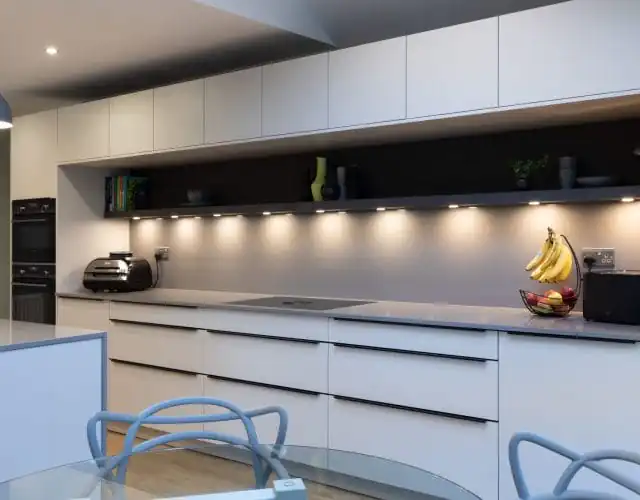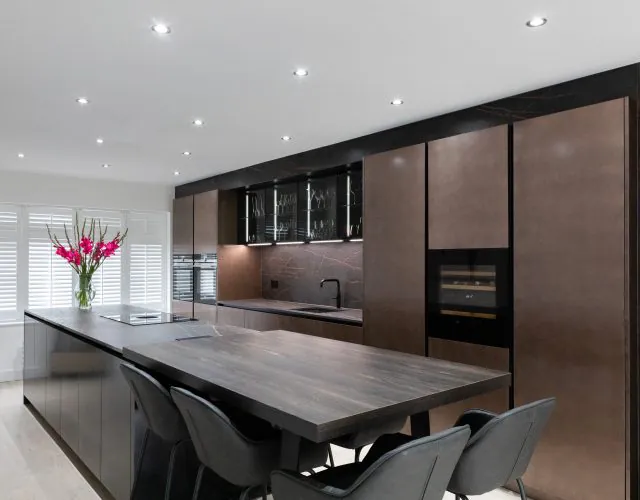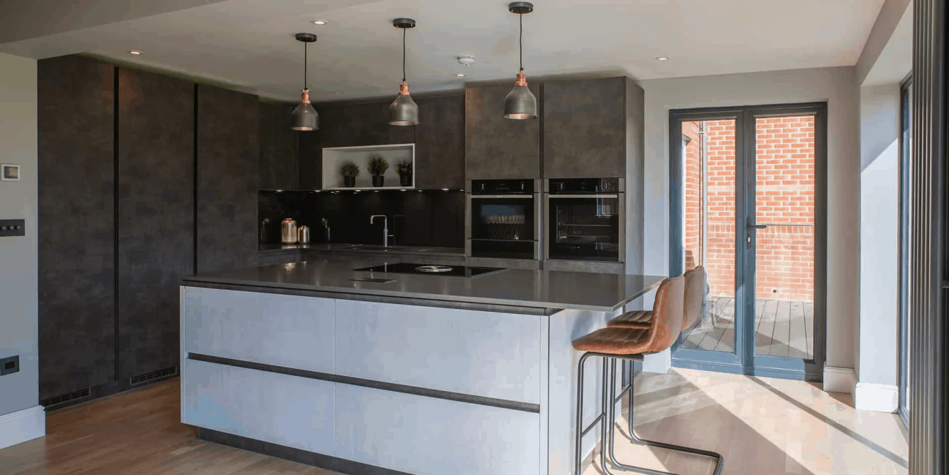
Our Top Kitchen Planning Tips To Help You Find Your Perfect Space
After the build-up and excitement of the festive period has come to an end, the New Year is the perfect time to take a look at your home through a fresh pair of eyes and embrace the opportunity to breathe a new lease of life into your space. Whether the demands of festive hosting have left you questioning if your kitchen is up to scratch or you’re eager to revive your interior with a bold new look, now is the ideal time to get clear on your vision and begin planning your project.
There are a host of practical and stylistic aspects to consider when preparing for your kitchen renovation, and it’s important to make the right decisions if your new design is truly going to stand the test of time. Consulting an experienced professional is undoubtedly the best way to find the most effective solutions for your space. However, you will want to give your project some thought beforehand if you’re going to achieve a design that truly complements your unique lifestyle and tastes. To ensure your transformation runs smoothly and help you get the most from your exciting upcoming project, we’ve put together our top kitchen planning tips and advice.
Define Your Practical Requirements
While achieving a practical design that makes cooking and preparing food a seamless experience is essential, these days, kitchens often provide a versatile backdrop to a diverse range of activities. From entertaining guests to helping the kids with their homework, how you use your space is completely unique to you and your family, and you may well want to take this into account when planning your design.
For example, you’ll need plenty of work surfaces and extra room to manoeuvre if you enjoy cooking together; an additional prep sink can also come in handy. A kitchen island with seating can be great for keeping an eye on the kids (and your dinner guests!), and a wine cooler is a must if you love entertaining. Tailoring your kitchen to suit your individual lifestyle and practical needs is vital to achieving a successful design.
If you’re struggling to pin down your ideas, it can be helpful to evaluate your existing kitchen. Consider noting down areas of frustration as well as things you find useful, this will indicate what you need to change and what you might want to keep. Even thinking about small things like whether crockery, snacks and drinks are accessible for your kids can make a big difference to the functionality of your space.
Find Inspiration
Having gained a better understanding of your practical needs, the next thing to consider is how you want your new kitchen to look. This is the fun bit. There are hundreds of kitchen styles, colour schemes, worktops, handle and handleless details to choose from, and you’ll no doubt want to explore them before deciding on your favourite. Apps like Pinterest and Instagram can be great for collecting and saving ideas. Pinterest can also come in handy when you want to save images you’ve seen elsewhere online, for example, online magazine publications, design blogs and retailer websites. If you’re considering opting for a contemporary kitchen style, you can browse some of our wonderful recent projects by clicking here.
Set Your Budget
Before you get too far down the line with your design, we recommend outlining your budget. Depending on your budget and the size of your space, you may need to prioritise certain aspects to ensure you get the most out of your design, and so keeping your budget in mind early on is the best way to avoid disappointment.
When working to a budget, you will need to think back to your practical requirements, making sure your most important needs are properly met before getting carried with more frivolous design features. While, of course, top of the range appliances and worktops will add to the cost of your project, things like moving services and delivering water and electrics to a central kitchen island can also substantially increase costs.
We appreciate that it can be difficult to get a clear picture of the different costs associated with a kitchen renovation, thus we strongly advise consulting an experienced professional. Sharing your budget with your trusted kitchen specialists will help them support you in deciding where to spend and where to save, maximising the final result of your project.
Plan The Optimum Kitchen Layout
One of the most important factors affecting the functionality and longevity of your new kitchen is the layout. Your kitchen layout controls the flow of people through the room while ensuring everything is perfectly set out for each different activity. Kitchen islands are very popular with our clients and often contribute to achieving a practical layout. As well as creating convenient storage and worktop space, they can help establish a boundary between the social and practical areas of your interior, improving workflow.
The optimum layout for your space will depend on your individual lifestyle and family needs. An experienced designer should be able to help you find the perfect layout to suit your home. However, if you’d like to get a better idea of the different options suitable for your space, you may want to start by sketching out an accurate floorplan on a piece of paper. You can find more tips on planning your kitchen layout by clicking here.
Dedicate Some Thought To The Finer Details
When it comes to creating a truly outstanding kitchen, a little attention to detail goes a long way. From introducing accent materials and bespoke design features to atmospheric lighting, there are a host of ways to personalise your interior and elevate your space. To ensure your new kitchen lives up to expectations, we recommend dedicating some thought to the finer details before signing off your design, as once your kitchen is installed, it can be too late to make these changes. This is especially true of kitchen lighting. For more advice on creating a fantastic lighting scheme that transforms your kitchen, you can read our dedicated blog by clicking here.
Planning a kitchen renovation can seem overwhelming at first. However, if you work through your ideas step by step, you will feel a bit more confident about approaching your designer with a good idea of what you would like to achieve. A professional kitchen design specialist should be able to listen to and understand your brief in order to find a solution to each design challenge. They should provide support and guidance without dominating your vision or leaving you to make all the decisions. If you have any doubts, don’t be afraid to ask questions; your designer should be happy to help and as eager as you are to ensure your final kitchen delivers everything you’d hoped for and more. If you’d like to speak to our expert team about any of the ideas you have for your space, you can call us on 0113 269 2784 or email info@kreativkitchens.co.uk. We’d love to hear from you.
