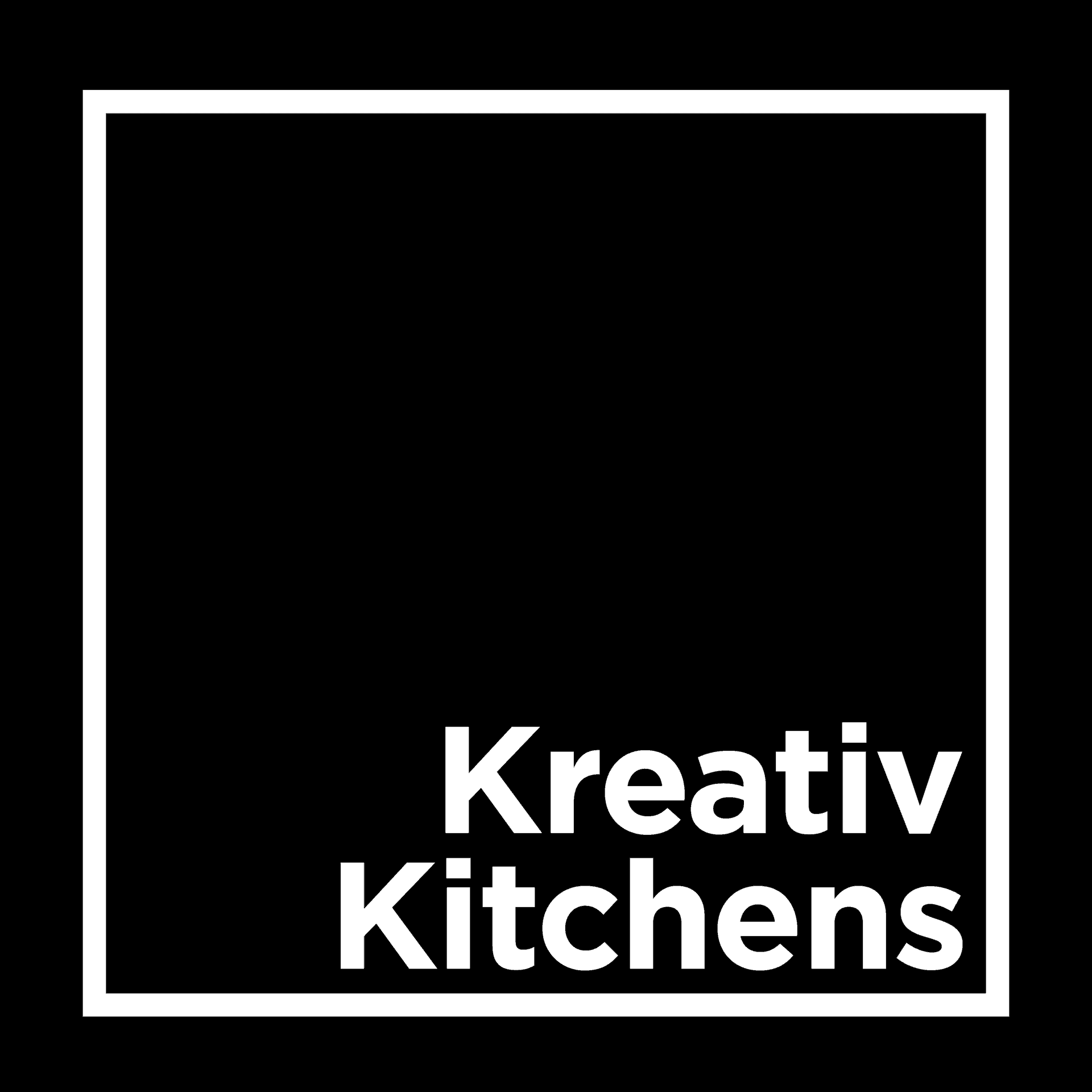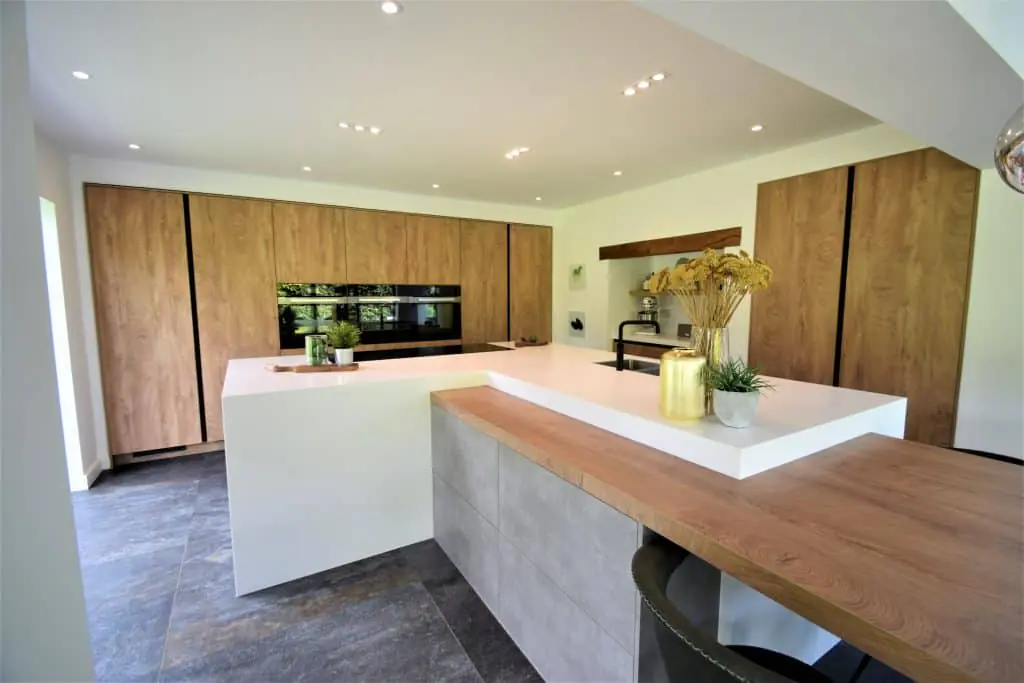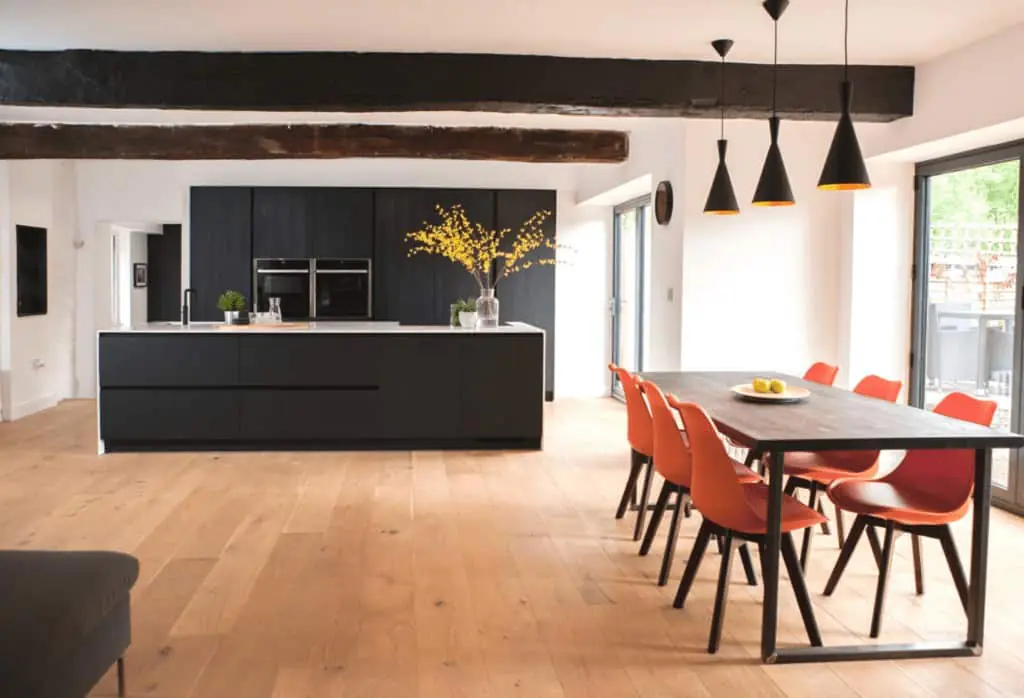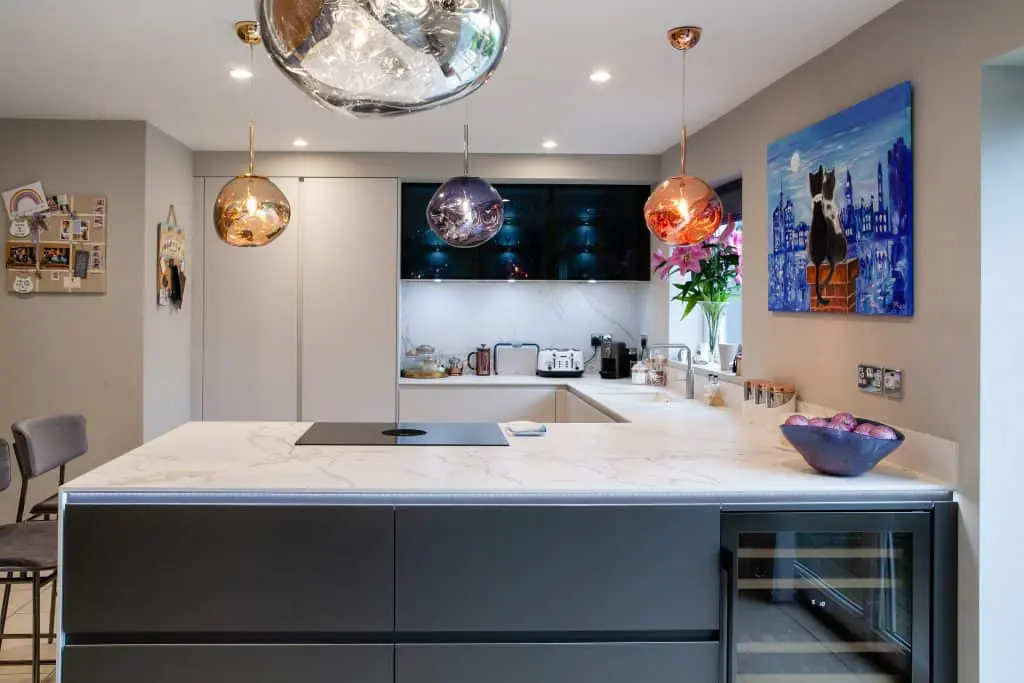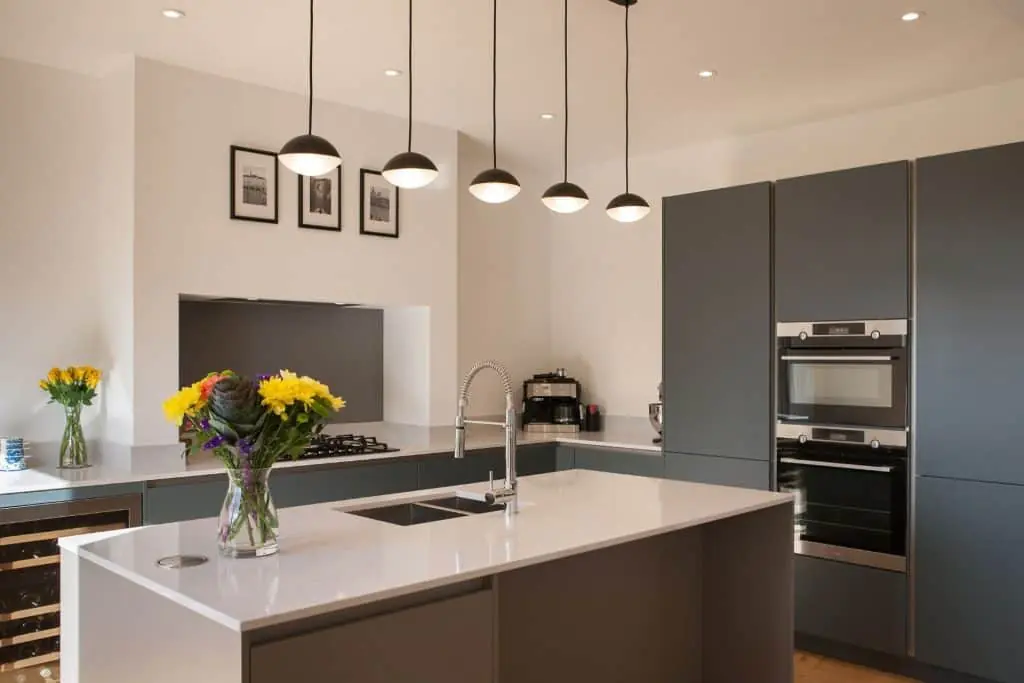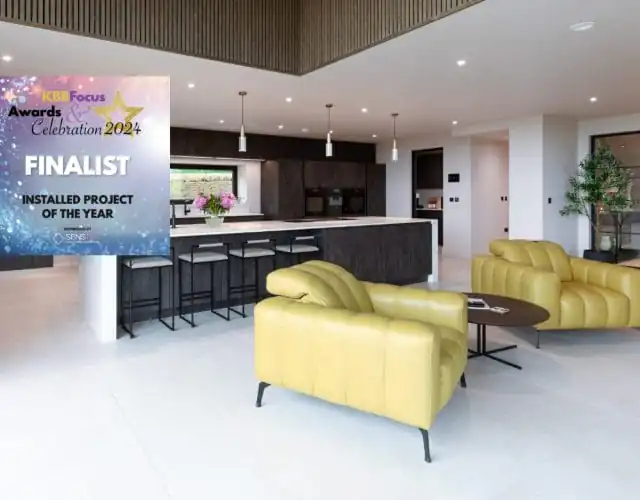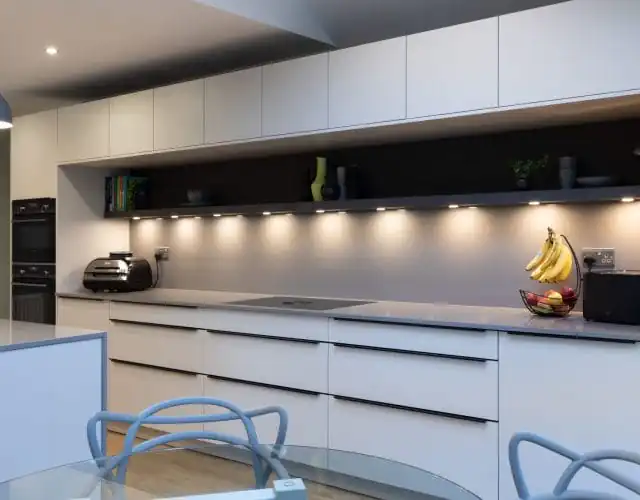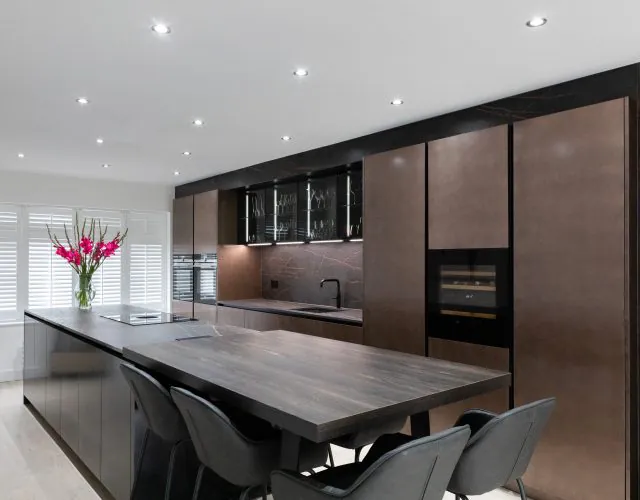
Kitchen Design 101: How To Achieve A Great Kitchen Layout
The layout of your kitchen is undeniably one of the most important features to get right. Not only will it have a significant impact on the functionality of your design, but it will also play an essential role in terms of the look and feel of your space. Finding the perfect layout for your new kitchen will predominantly depend on the size and shape of your room, however, it’s also important to consider your lifestyle and individual requirements. For example, you might want to incorporate seating so you can keep an eye on the kids while you cook, or if you enjoy entertaining, you might consider positioning some of your appliances with this in mind.
At Kreativ Kitchens, we’ve designed and installed hundreds of unique, stylish and practical contemporary kitchens to suit our Yorkshire clients. There are many approaches to achieving a fantastic layout, and with a little creative thinking, you’ll certainly be able to find the ideal solution for your space. To give you some inspiration, we’ve put together this helpful guide to kitchen layout styles and considerations.
Tips For A Practical Kitchen Layout
Balancing workspace with storage while accomplishing a seamless flow between appliances is the aim of the game when it comes to creating the ultimate practical layout. And if you can get the functional aspects of your kitchen in place first, then the visual design will follow. There are several concepts to consider that can help guide your decisions.
The Work Triangle
A principle conceived in the 1920’s, the work triangle focuses on the positioning of three main kitchen components, your sink, hob and refrigerator. The idea is to establish a clear walkway between these appliances, with each point of the triangle no less than 1.2m and no more than 2.7m apart. This ensures you haven’t got too far to travel to reach your appliances, but equally, your kitchen shouldn’t be too cramped, resulting in a convenient and practical layout. The working triangle can provide a great starting point; however, many experts agree it isn’t necessarily the be-all and end-all of ergonomic kitchen design. If including an extra element that’s important to you means having to walk a few extra steps to reach your sink, then that’s ok!
Functional Zoning
Spacing your sink, hob and fridge apart naturally encourages you to separate your kitchen into functional zones; one for cleaning, one for cooking and one for food storage. Instead of focusing purely on the work triangle, it can be helpful to incorporate this with planning kitchen zones. Aim to store crockery near the dishwasher to help with unloading, or keep pots, pans, utensils and cooking oils next to your hob. You might even consider getting more specific, for example creating a breakfast zone complete with your kettle, toaster and breakfast food and drinks. Planning your kitchen by zone and making sure you have everything you need for each area close at hand will help to dictate where appliances, storage and work surfaces are required.
Make Sure Your Workspace Flows
Kitchens are the heart of the home, and whether preparing midweek family meals or entertaining friends, often more than one person will need to use the space at any one time. To avoid causing a traffic jam, it’s worth giving some extra thought as to how your layout will function at its busiest. Choosing to store drinks and snacks in an end cupboard should help keep the kids out of your path, while a kitchen island can create a hub for guests to gather. If you love hosting social gatherings, then you can find more tips on creating a kitchen for entertaining by clicking here. Don’t forget to allow a clear path to adjoining rooms or to your outdoor space.
Popular Kitchen Layout Styles
One Wall Kitchen
Streamlined one wall kitchens can provide a great solution to compact spaces. Alternatively, the addition of a kitchen island or dining table can beautifully lend them to open-plan living. Offering ample storage whilst establishing a sleek and sophisticated interior, one wall and concealed kitchens are a popular choice of modern kitchen layout. With a double oven built into the bank of tall units and a sink and hob situated on the island, this stunning Yorkshire kitchen fulfils the work triangle, creating an elegant and practical layout. To find out more about incorporating a statement kitchen island into your layout, you can read our dedicated blog by clicking here.
U-Shaped Kitchen
A U-shaped kitchen is one of the most practical options when it comes to achieving a successful work triangle and offers plenty of worktop space for multiple users. Modern homes and kitchen extensions often feature bi-fold doors leading into the garden, making a traditional U-shaped kitchen layout impossible. However, in the kitchen below, we have achieved a fantastic layout by incorporating a spacious peninsular. In a classic U-shaped kitchen, you should avoid introducing too many overhead cupboards as this can make your room feel claustrophobic.
L-Shaped Kitchen
L-shaped kitchens are truly versatile and can complement a range of sizes and shapes of rooms. Positioning an uninterrupted run of tall units at one end is a great way to achieve a sense of balance while maximising the use of space. Including a kitchen island in an L-shaped layout provides handy additional storage as well as making it easier to share your workspace with another cook.
Regardless of whether your space is large or small, finding the perfect layout to accommodate your practical requirements can be a challenge. However, you can rest assured that no matter how demanding the dimensions and features of your room seem to be, there is always an ingenious solution just around the corner. Hopefully, our guide has given you some inspiration for your project, however, if you’re still struggling with your layout then your local independent kitchen retailers should be able to help. If you’d like to speak to our knowledgeable and friendly team, we’d love to hear from you, you can call us on 0113 269 2784 or email info@kreativkitchens.co.uk.
