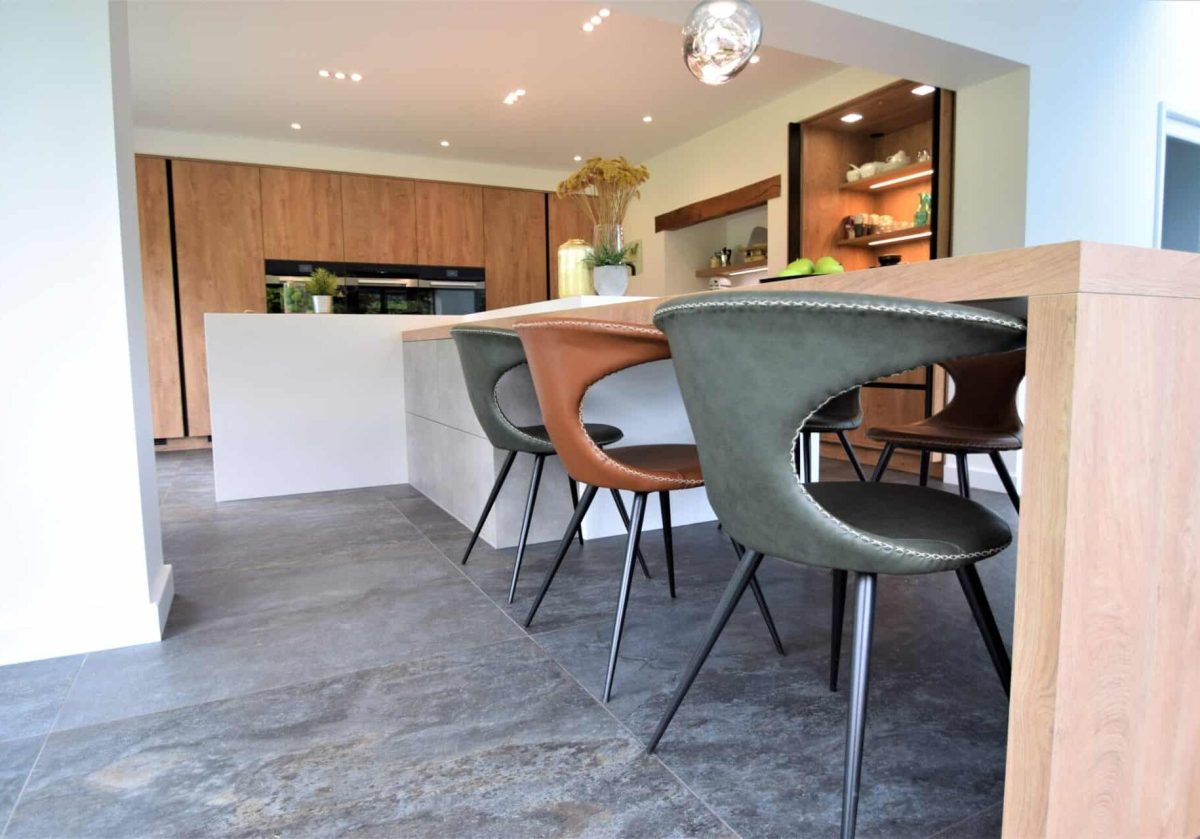The L-shaped island allows for a free flow of movement through the space as well as providing a work surface within reach of every storage unit. We created further space for preparation & mixing within the old chimney breast and included an additional work surface that is discreetly built within a pocket door system where tea and coffee could be made without interrupting the sleek design. Positioning the hob so that it faces the seating area gives the host a feeling of being at the head of the table while cooking, making guests feel comfortable to sit and relax. State of the art Miele appliance give this stunning yet practical kitchen remarkable functionality, exactly what our client was looking for.





