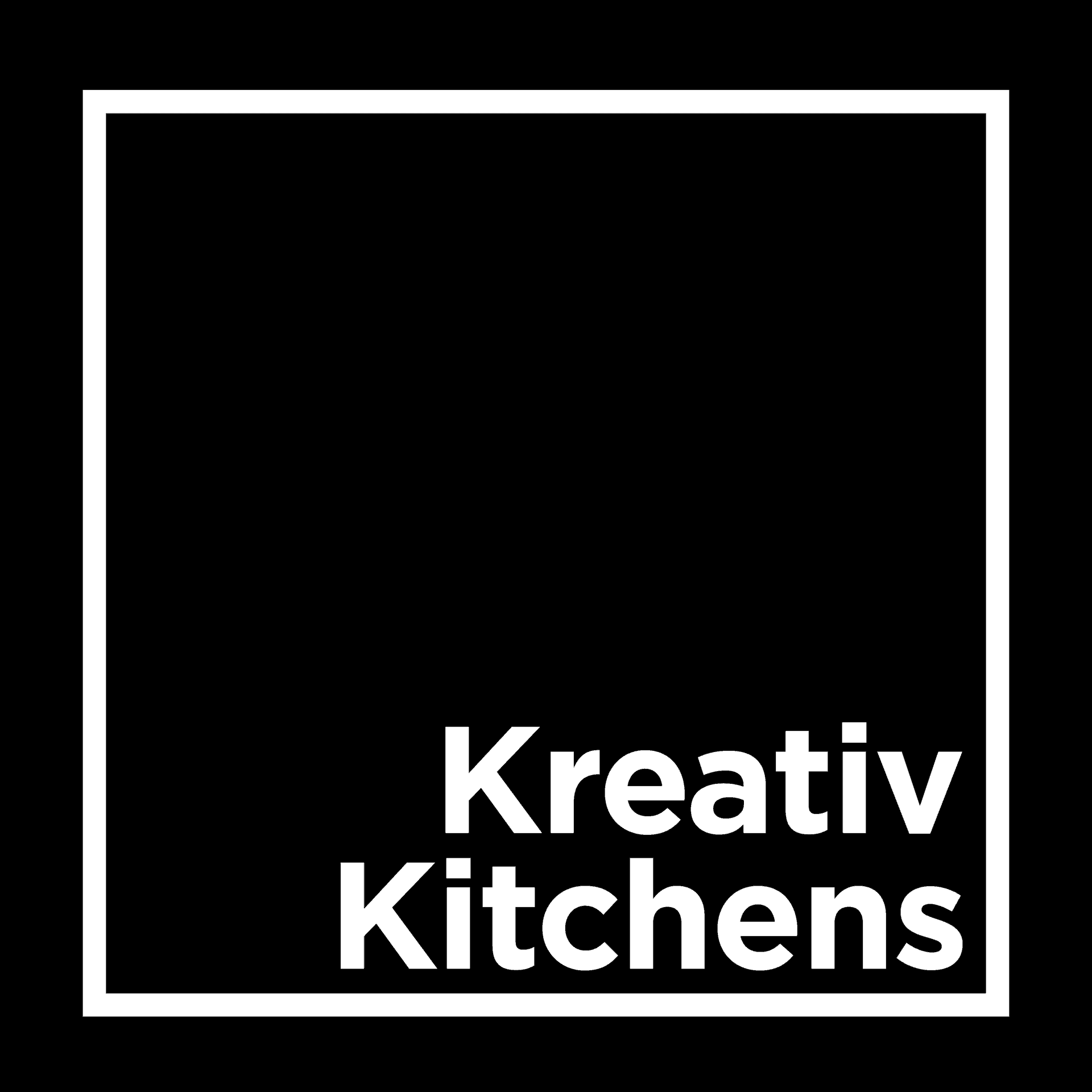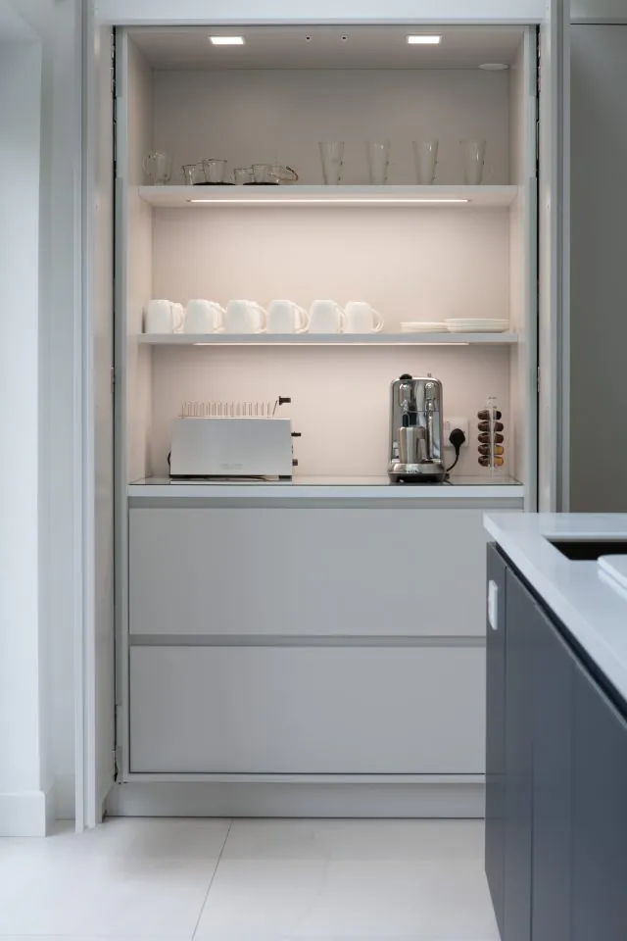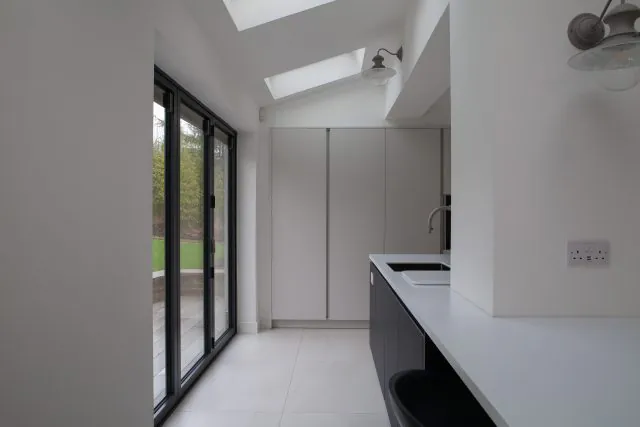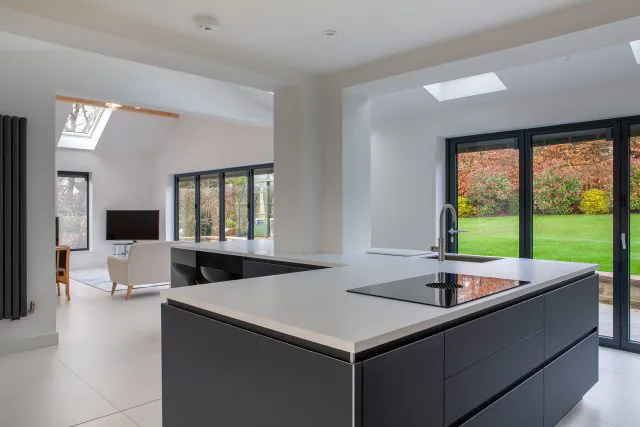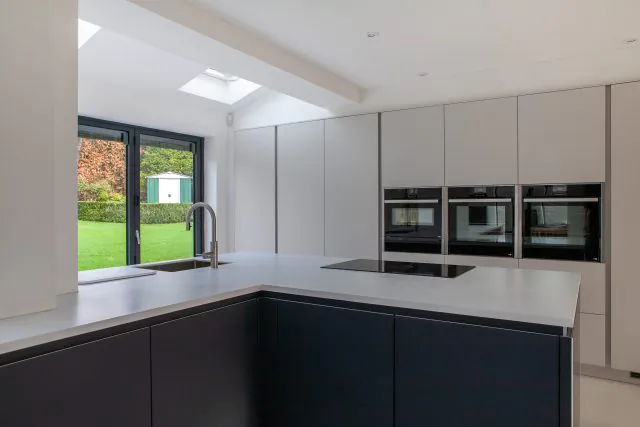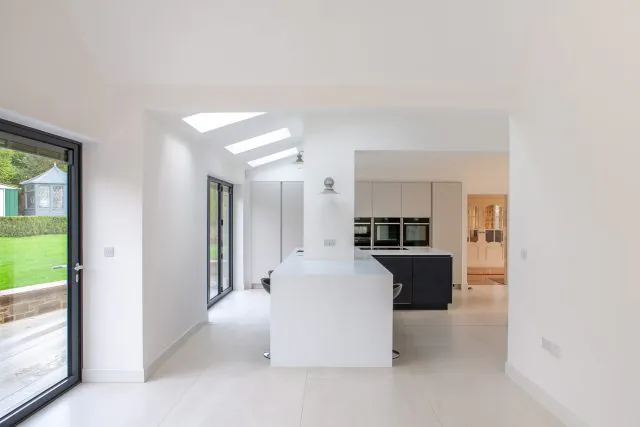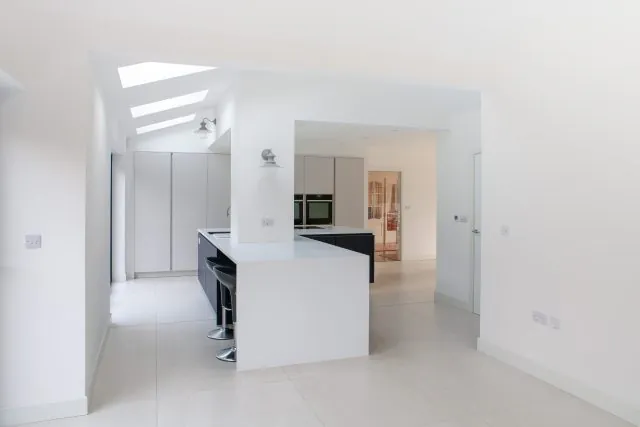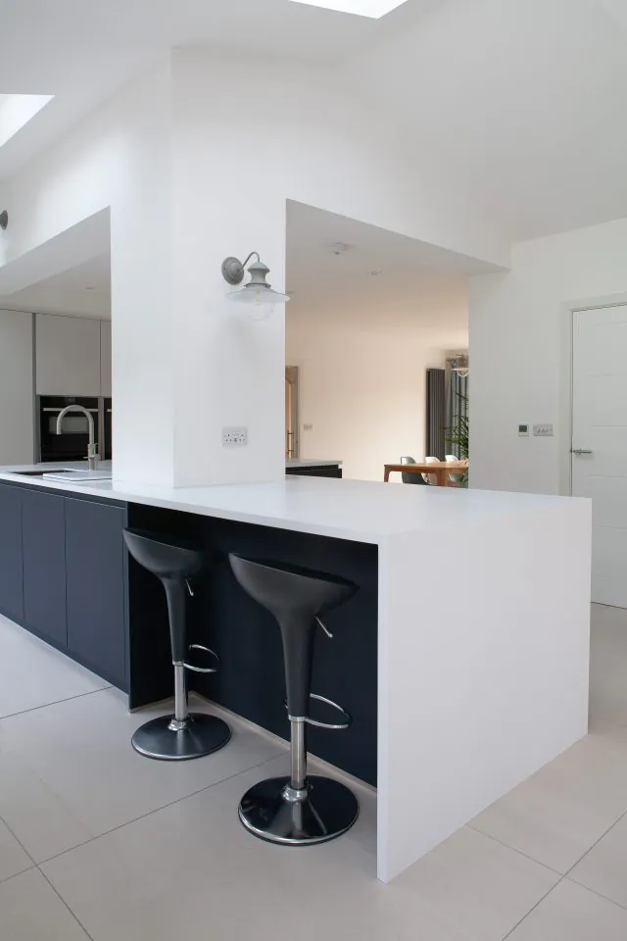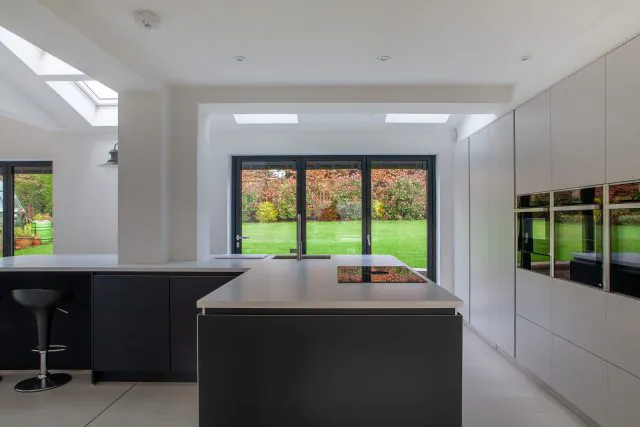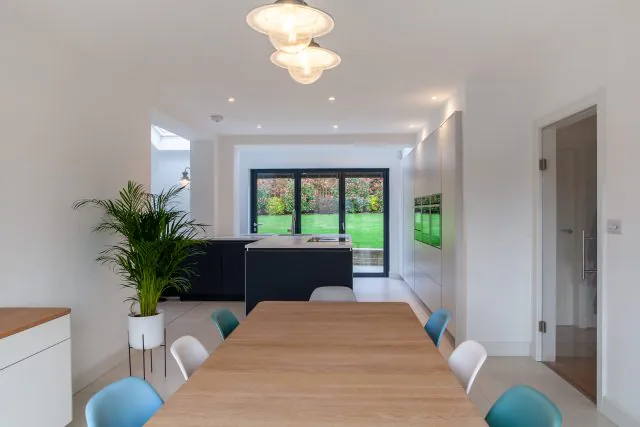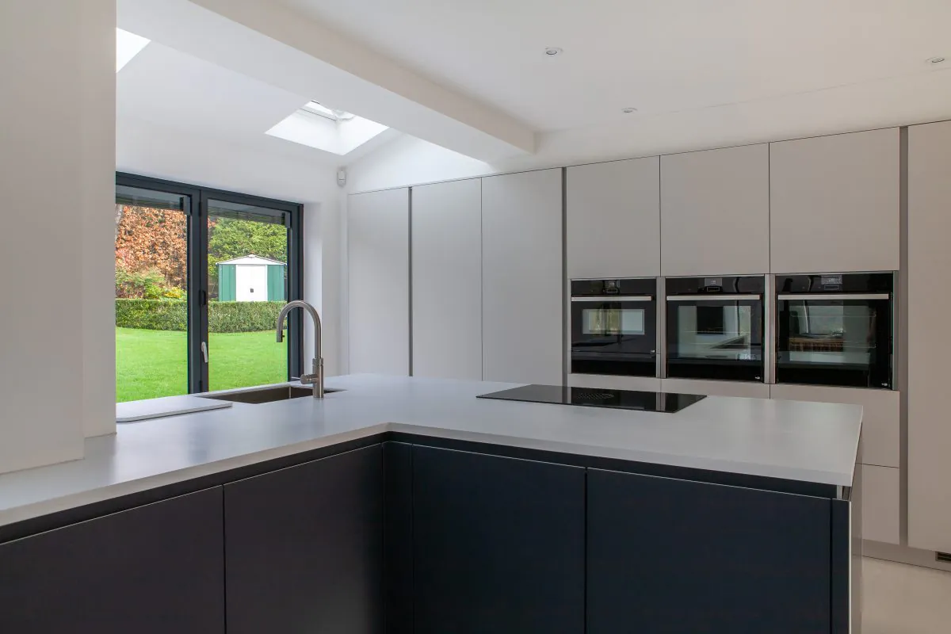LARGE OPEN PLAN KITCHEN IN ILKLEY
Project Value: £40,000 - £45,000
MIDNIGHT BLUE LACQUER & LIGHT GREY WITH DESIGNER WHITE CORIAN WORKTOPS
One of the greatest successes of this exceptional contemporary Ilkley kitchen is the way in which our talented designers have incorporated the structural pillar within the L-shaped island. The distinctive architectural form of the island mirrors the L-shaped floor plan, whilst including the pillar in the island’s role of establishing communication between the dining and living areas.
The island intersects the length of the pillar, integrating it into the kitchen design and disguising its original purpose. Positioning a wall light on the pillar again establishes the structure’s role as part of the design rather than trying to ignore it. The wall light also provides a wonderful and stylish solution to illuminating the informal seating area.
The two-tone colour scheme cleverly balances the open-plan layout of our client’s Ilkley home. The dark blue hue emphasises the striking form of the island, preventing the large space from feeling sparse while introducing a soft grey palette to the bank of wall units ensures the open flow of the room. Warm undertones are subtle enough to reflect a homely atmosphere whilst still maintaining the sleek modern aesthetic.
Positioning the extraordinary Bora extraction hob opposite the row of state-of-the-art ovens brings outstanding practical capability. The brilliant Quooker boiling water tap speeds up cooking and makes it incredibly convenient to prepare hot drinks whenever you need. As well as boasting the latest cutting-edge appliances, the expansive island presents fantastic additional storage and spacious worksurfaces which also enhance the functionality of this stunning design.
Concealing small appliances within a handy breakfast station keeps the worktops clutter-free allowing the clean lines and stunning minimal design of this Ilkley kitchen to truly shine. The breakfast station is easily accessible from the island seating area, which means guests or family members can feel comfortable helping themselves to tea or coffee while our Ilkley client prepares food. This extraordinary modern kitchen embraces our Ilkley client’s home, providing a spectacular space for every occasion from everyday mealtimes to extravagant celebrations.
If you’d like to know more about how we designed this bespoke interior or if you’re interested in finding a custom-made solution for your unique space, then our design team would love to hear from you. You can get in touch now by clicking the button below.
Key Features
- Midnight blue lacquer
- L-shaped island
- Breakfast station
"At the top of the brief was a large island that could cater for the client’s passion for cooking and the ability to move to different spaces for preparation. Though the island incorporated the majority of the worktop space, we created further space for preparation/mixing within the old chimney breast and a further worktop within a pocket door system where tea and coffee could be made but also shut off when not required. Our challenge was to extend the kitchen island into the new living space giving a sense of cohesion without feeling like the kitchen was dominating the space. This was achieved by extending a built-in dining table off the kitchen island which wrapped around to a ‘dresser’ area on the other side of the island."
Director | Kreativ Kitchens
Matthew Grantham
