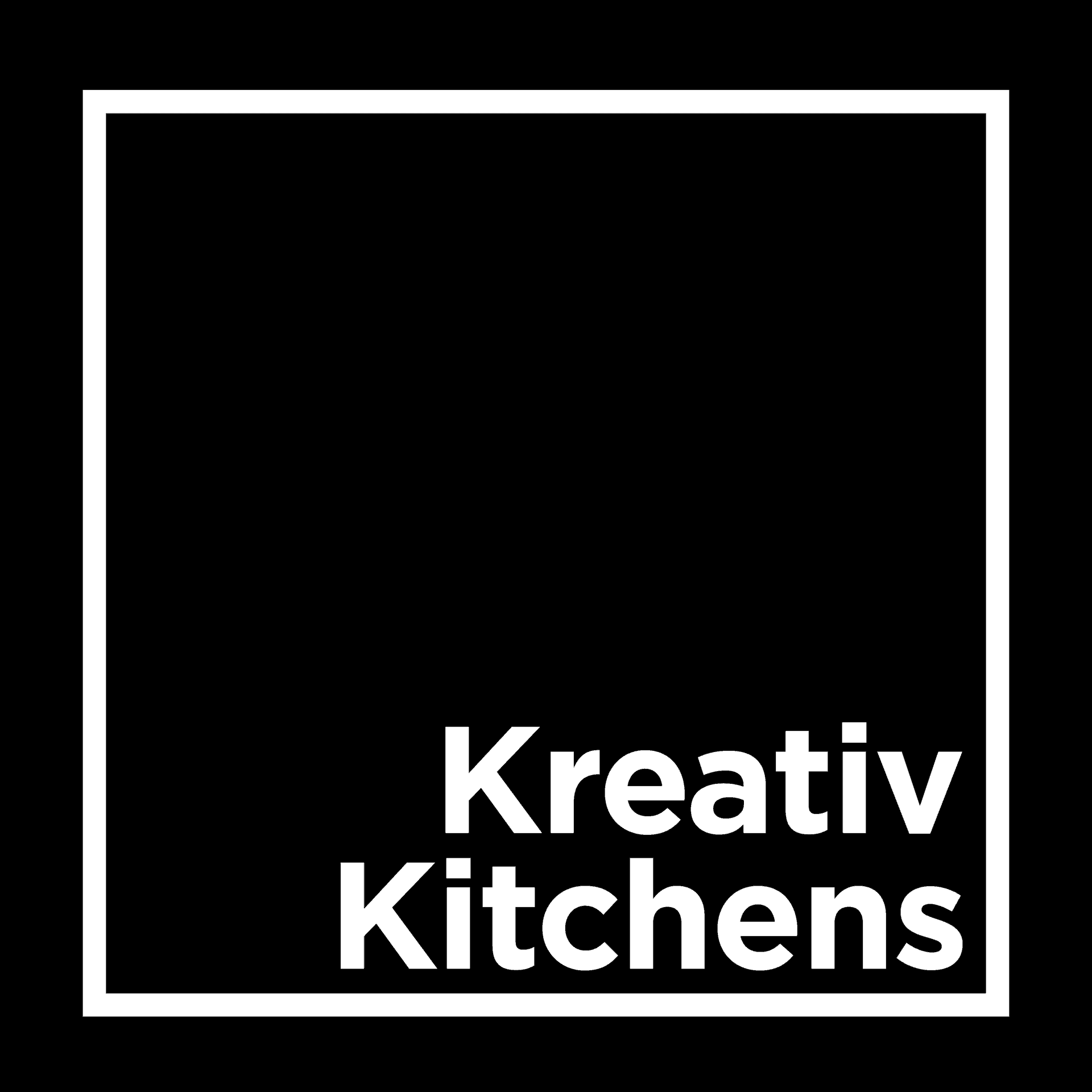Combining materials and finishes in this way has allowed us to create a totally unique and personal design that our clients immediately fell in love with. The matte concrete finish balances the gleaming high gloss units whilst maintaining a smooth and elegant style. Introducing this cement finish from the tower units onto the backsplash and along the full length of the kitchen brings a wonderful flow to the space, making for a stylish design detail. Integrated lighting emphasises the stunning concrete texture in contrast to the white gloss cabinetry.
Storage and worktop space were at the top of our Shadwell client’s list of priorities. With their passion for cooking, this design had to be highly functional as well as stunning to look at. Featuring a state-of-the-art Bora hob for ultimate efficiency, extra-wide worktops for food preparation and internal storage below, the peninsula provides the ideal solution to maximising space in this compact kitchen.














